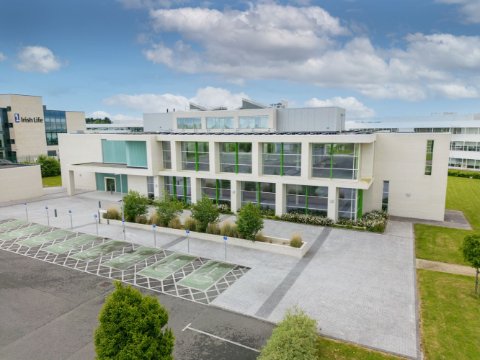- Home
- Scale With IDA
- Properties
- List
- Dundalk Advance Office Building
Dundalk Advance Office Solution

Advance Office Building of c. 3,273 sq m (c. 35,234 sq ft) on a site area of c. 1.7ha (c. 4.2 Acres)
-
AVAILABLE IMMEDIATELY










